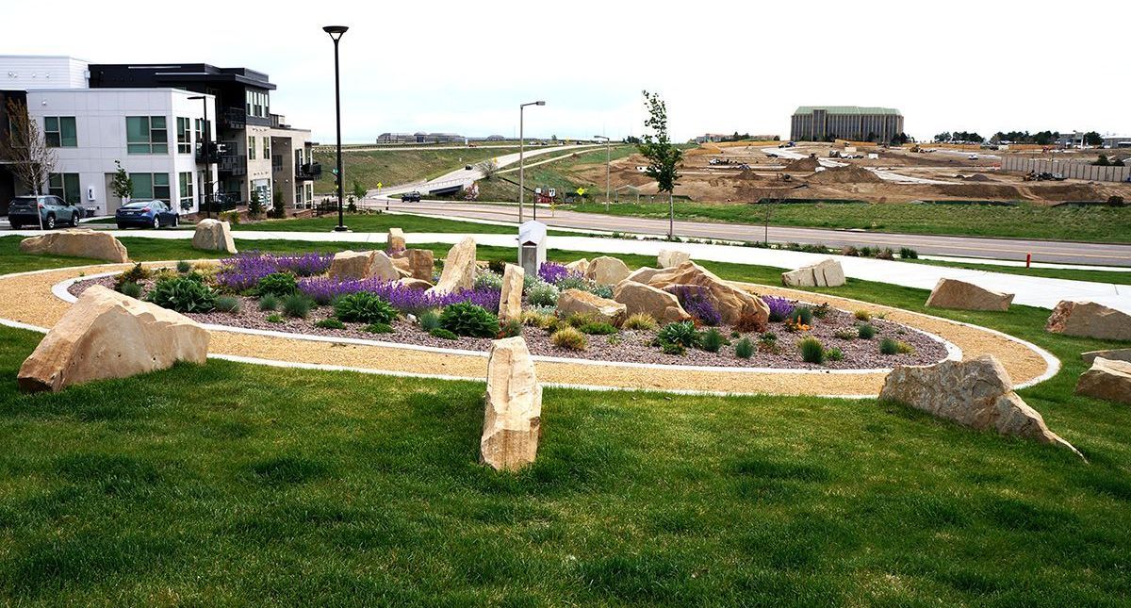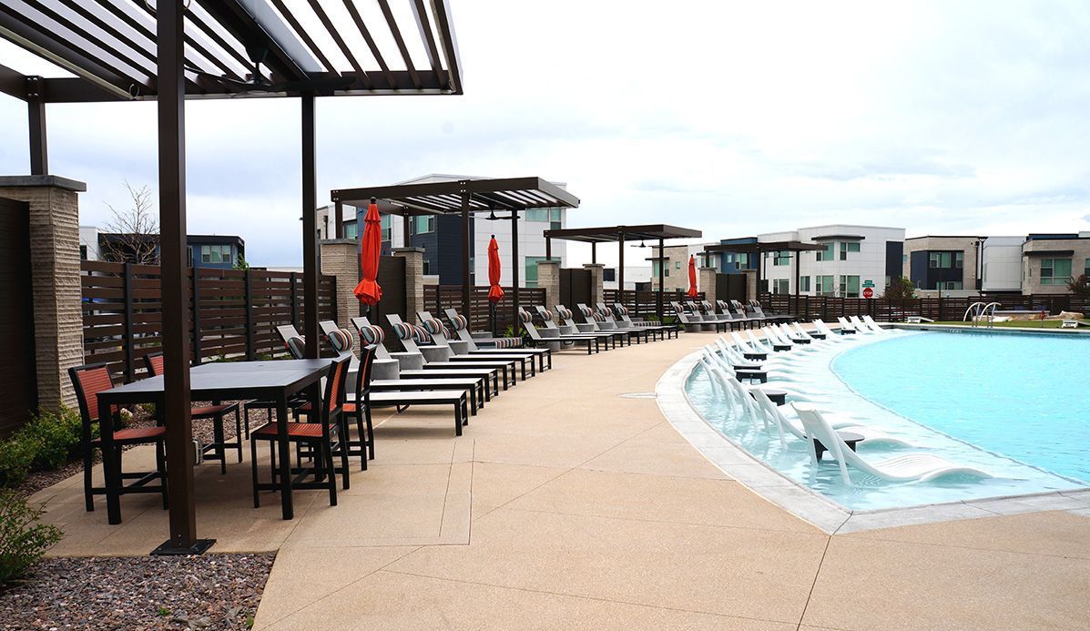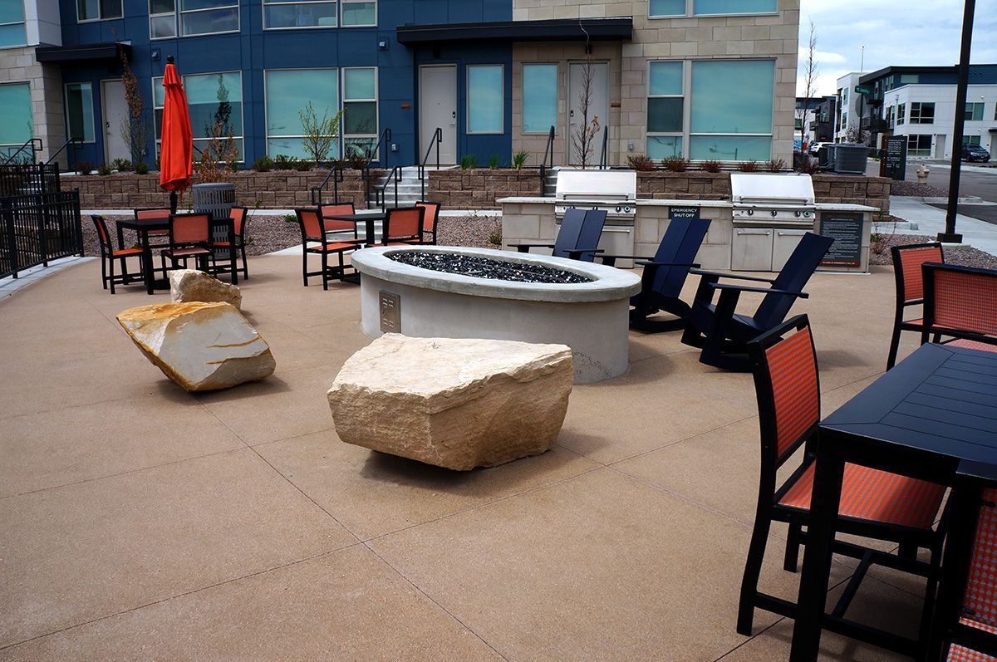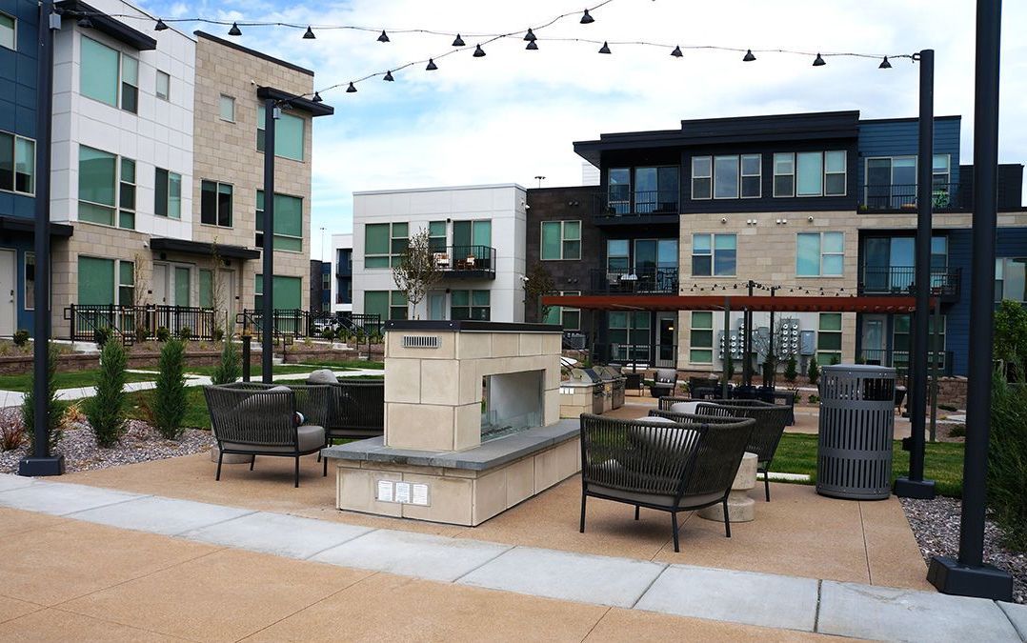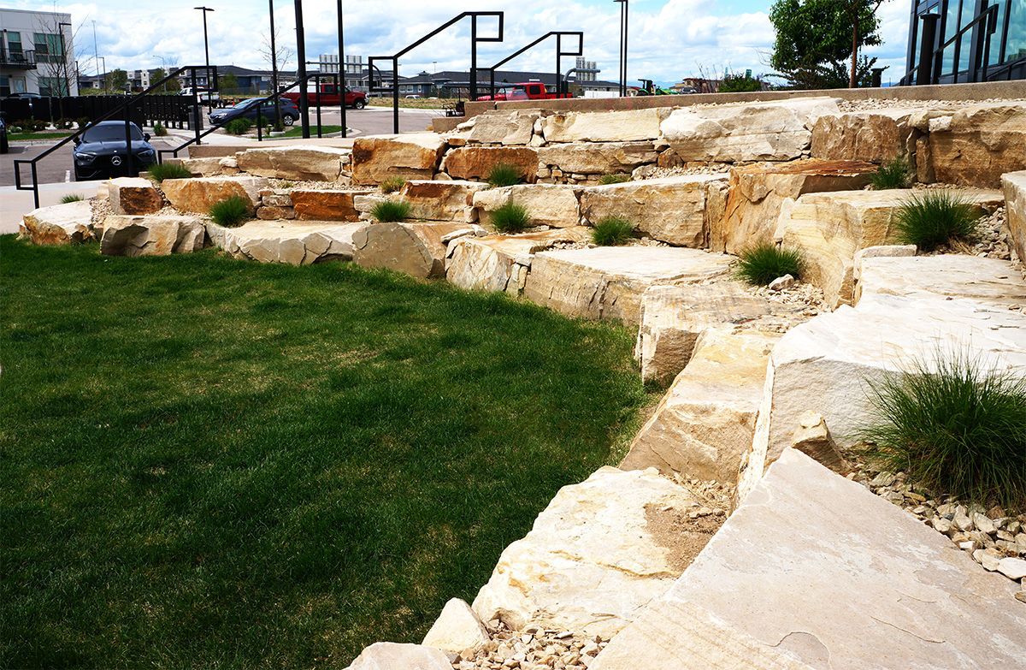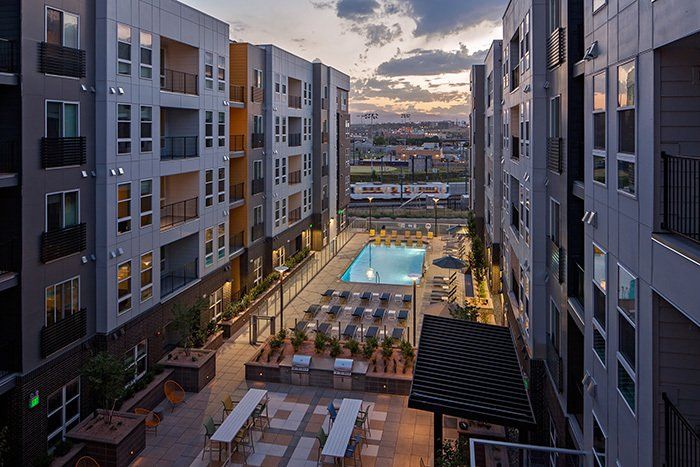COMPASS | MERIDIAN, CO
Working closely with RATIO Architects, this 25-acre Multi-Family Housing Development includes over 440 Apartments, Carriage and Row Homes. Britina was tasked with providing site and landscape design including eight custom community amenity areas. The clubhouse has a large pool with an integrated hot tub surrounded by cabanas, fire pits, barbeque grills, hammocks and a lawn area to relax and hang out with friends. An amphitheater, made of sandstone boulders, takes up the elevation change that occurs at the clubhouse entry. A central feature of the community’s entry drive is a compass constructed from rock, with integrated lighting, and filled with low water-use Colorado plants. The extensive outdoor gathering area overlooking the compass has a custom outdoor fireplace with grills, pergola and seating areas with festoon lighting, creating the perfect hangout area with friends and neighbors. Over the detention area, another outdoor cooking area with a fire pit and pier provides large views of the rolling hills of Meridian. There are three additional outdoor cooking and seating areas covered by shade sails intermingled with the multiple housing typologies throughout the project.
Project Type: Market Rate Housing, Outdoor Amenities, Streetscape
Client: Shea Properties
Similar Projects
